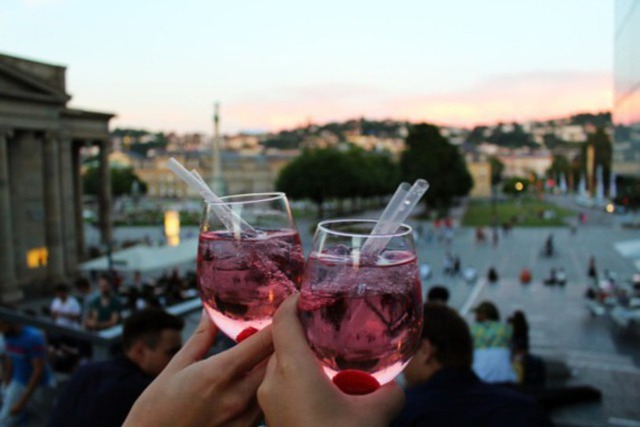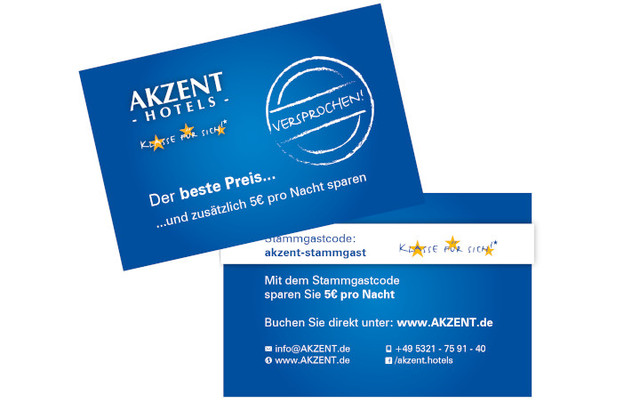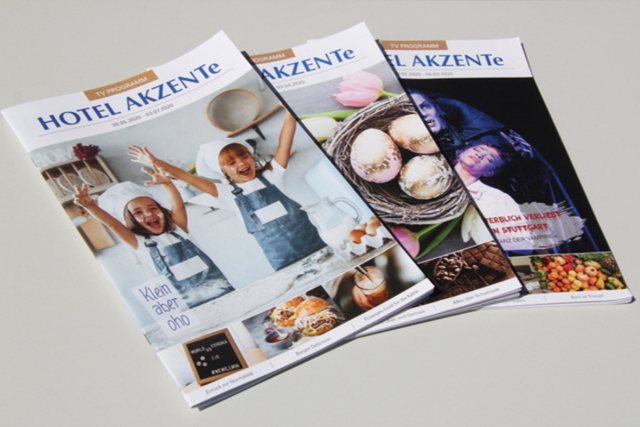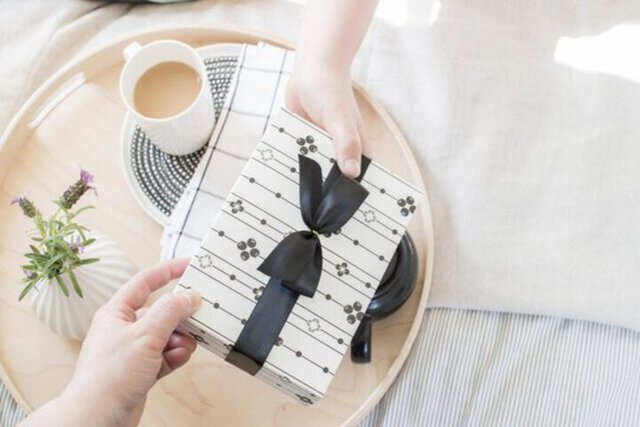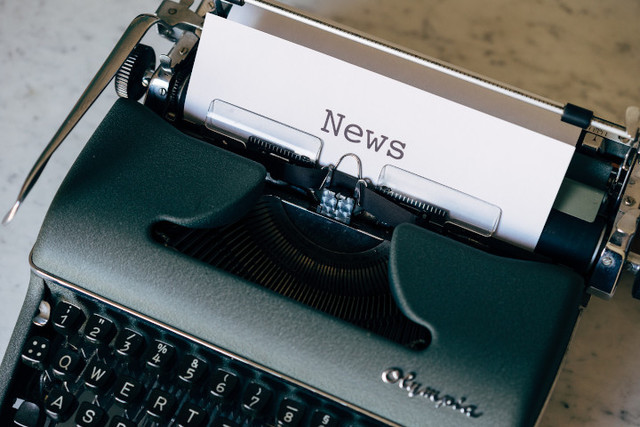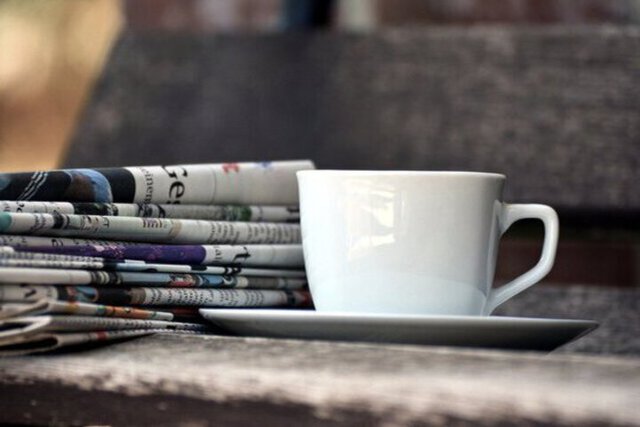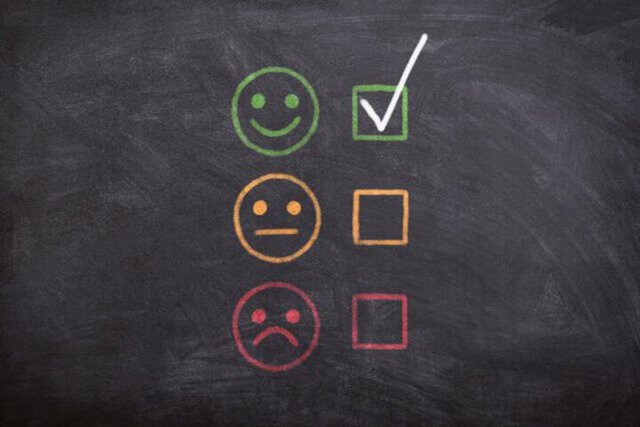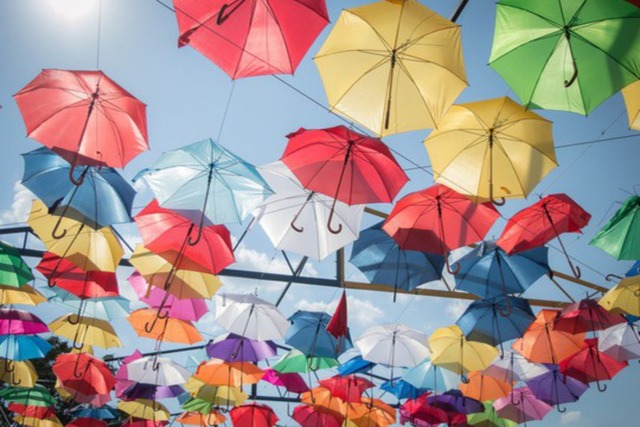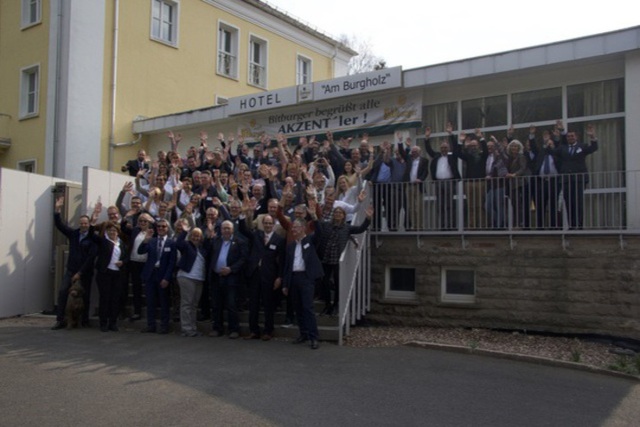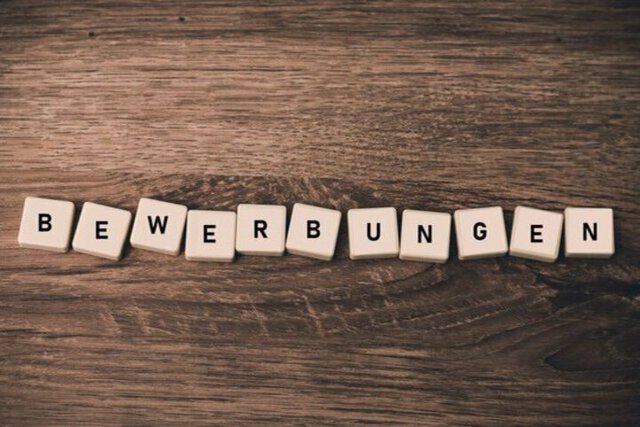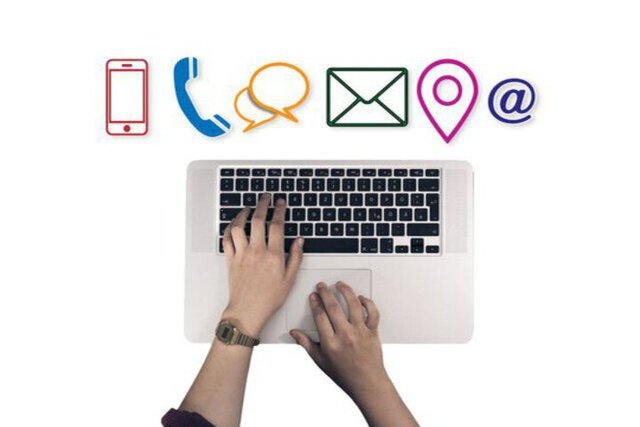Germany
Obere Straße 13
27283
Verden/Aller
We offer 3 event rooms with capacity for up to 60 guests located around our delightful summer garden. All of the rooms are on the ground floor, with ceilings 2.8 meters high and complimentary access to WLAN. Standard room equipment includes a projection screen, flip chart, and pin board. Other items like projectors, etc. are available for an additional fee upon request.
A room preparation fee also applies to evening events but not to table reservations. Individual food and beverage sales will be taken into account and may result in a lower room preparation fee or cancel it altogether.
Room Overview
| Conference Room | Room Details |
| C1/C2 | 36 m², max. 24 people; 1st floor; ceiling height 2.8 m |
| C3 | 23 m², max. 14 people; 1st floor; ceiling height 2.8 m |
| C4 | max. 60 people; 1st floor; ceiling height 2.8 m |
Various seating plans available
Room Equipment
|
|
|
A quotation will be sent to you in 24 hours!

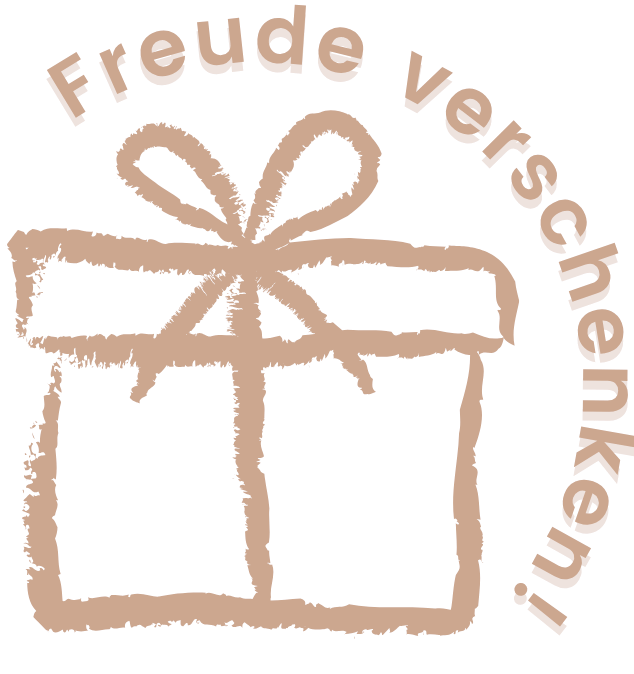
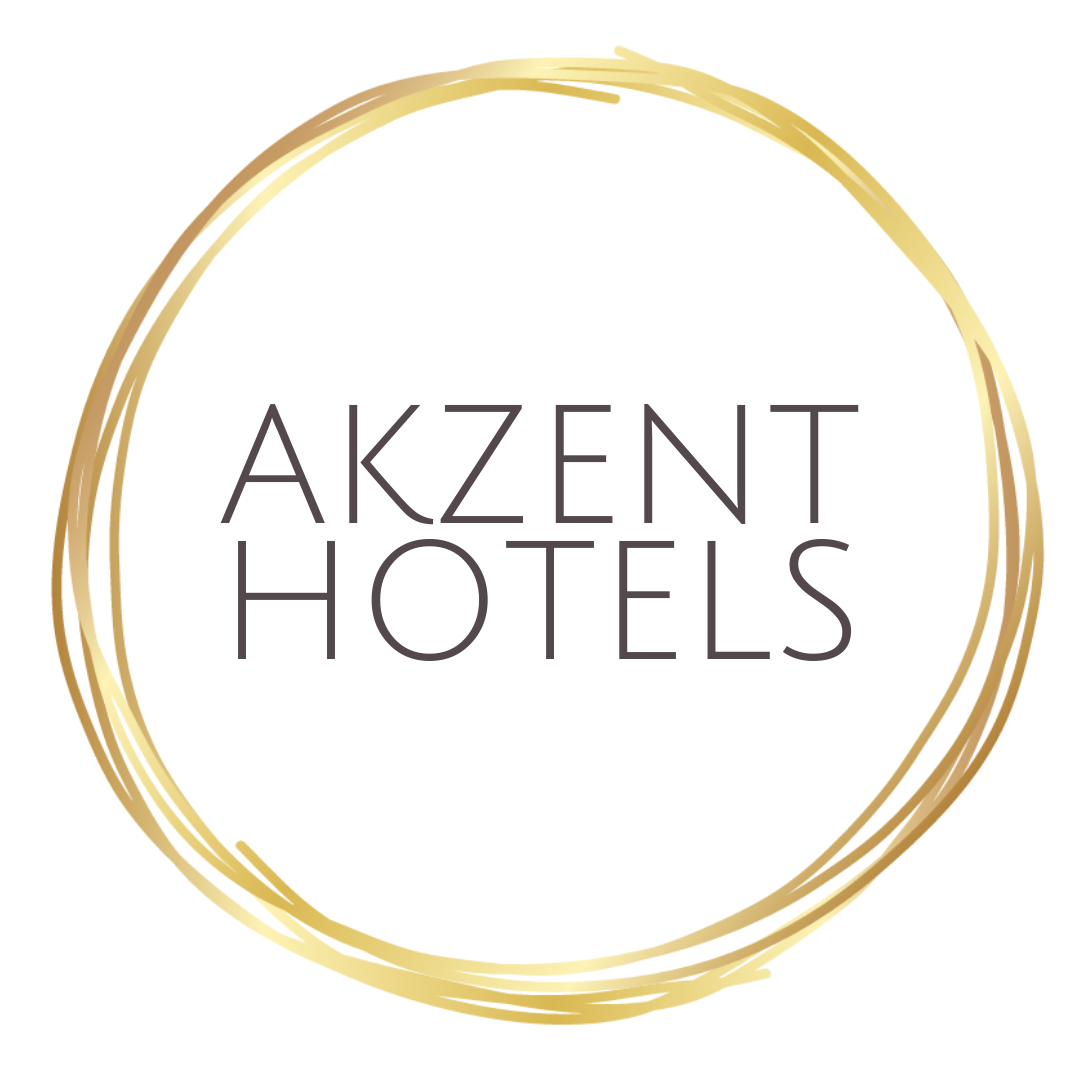
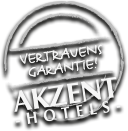
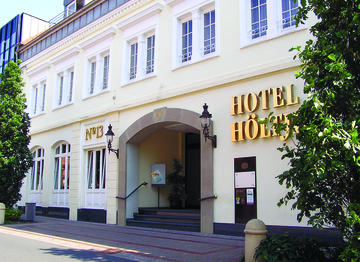
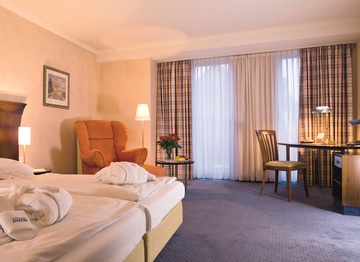
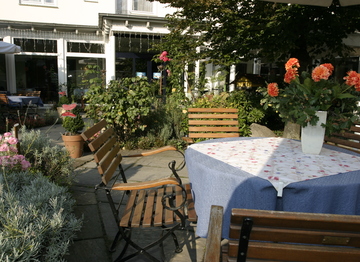
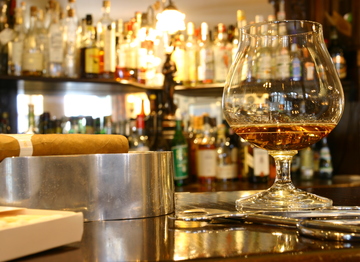

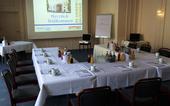
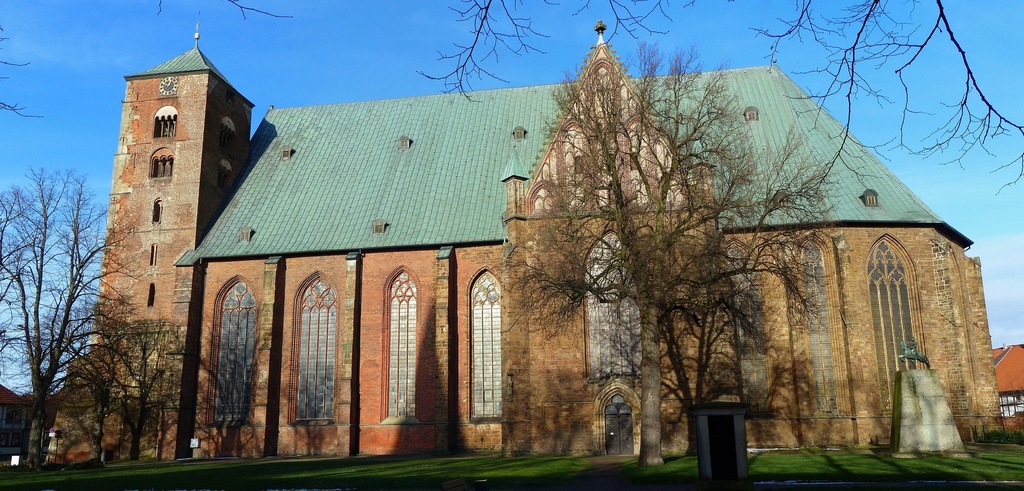
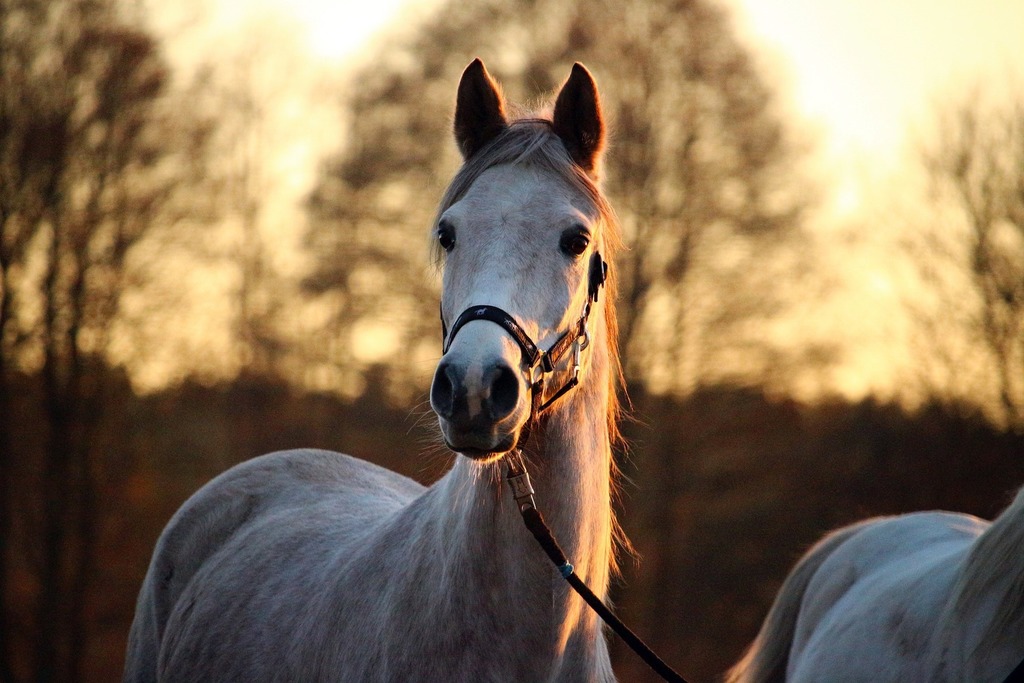
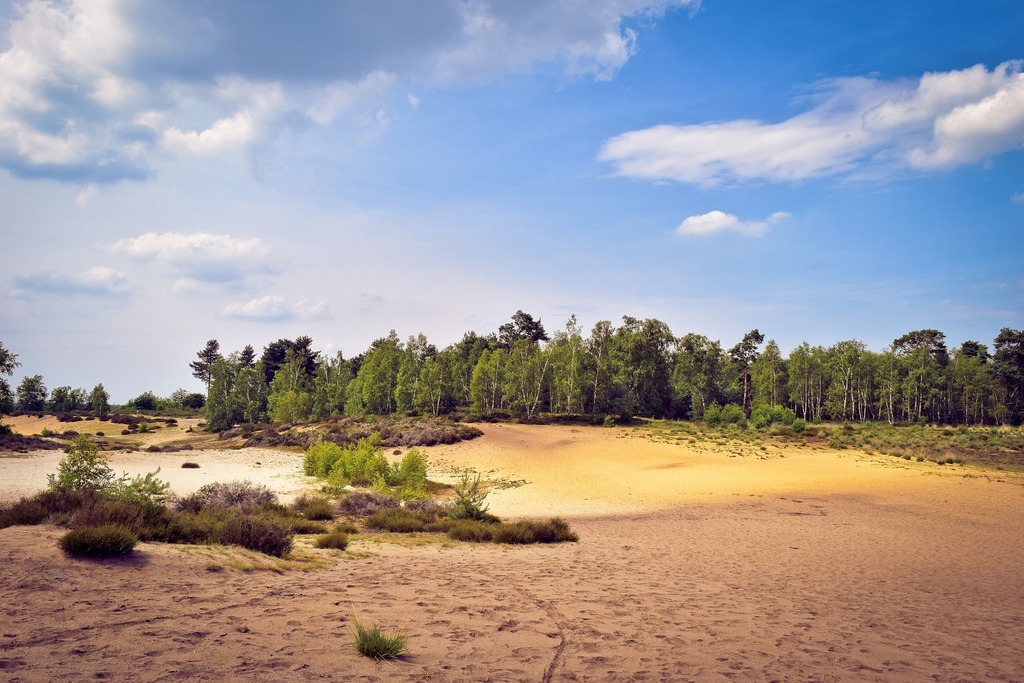
.jpg?1674726383)
.jpg?1396247497)
